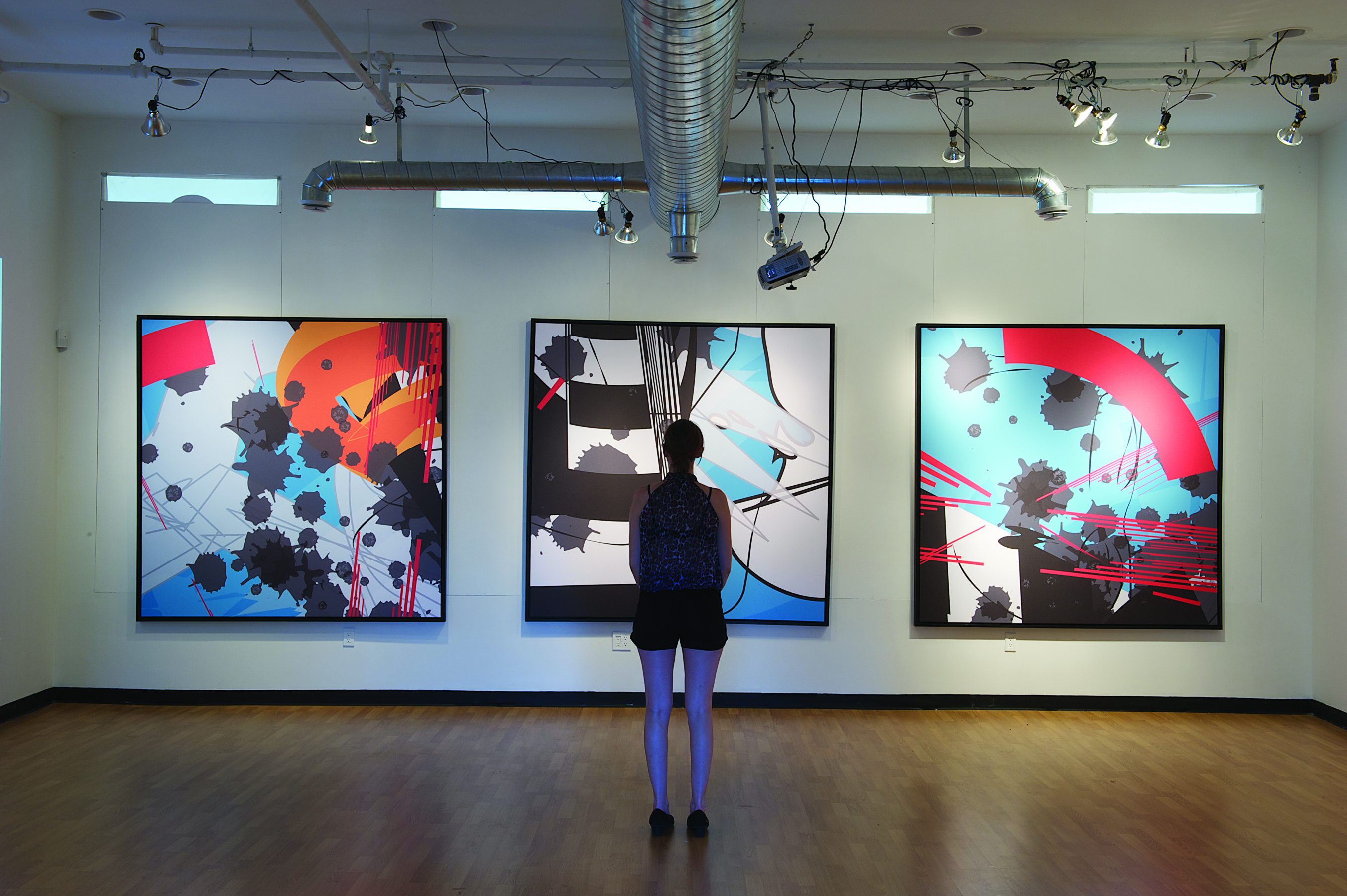It has been projected that the University of Manitoba will undergo major renovations from now until 2013 in the hopes of benefiting efficiency, research and education, the Ground Zero Restoration will be a big part of the reconstruction.
The biggest project to date is Project Domino with a budget of $100 million. Construction for the project began last year and is expected to last until 2013.
According to physical plant director, Brian Rivers, “Many facilities will be revitalized and many long term deferred maintenance issues [will be addressed].” The changes will not come without challenges though, of which Rivers says, “The biggest challenges [for] many projects are time and the budget.”
The primary goal of Project Domino according to the university’s website is to develop university facilities while preserving its historic buildings. Two of the project’s components are currently underway. Both are expected to be completed in March of 2011.
The first is the Art Research Technology (ART) lab, which will house digital technology available for student and faculty use, as well as provide greater area for research and experimentation. The 60,000 square foot space will take over the sites of Alumni House and Taché residence.
Replacing Taché will be Project Domino’s second current component, Pembina Hall — a new 350-room residence budgeted with an estimated $30 million. The boasting feature of the new residence will be its northern and southern glass walls, providing residents with views of campus and the Red River.
Another major construction project is directed at Smartpark infrastructure. An office building for RTDS Technologies and TransGrid Solutions will be erected across the first Smartpark lake, anticipated for January 2010. The Monsanto Canada Breeding Centre will be constructed at One Research Road to contain office space, labs and greenhouses. As stated by the university’s website the centre will house “the majority of the breeding effort for Monsanto’s rapidly growing canola business.” Completion is expected for September 2010.
Both of these Smartpark projects will require an estimated combined budget of $18 million, to be funded by the Smartpark Development Corporation.
Additionally a second Smartpark lake is currently being developed into a new ecosystem that will retain storm water. The retention pond is projected to cost $2.5 million, financed by the Knowledge Infrastructure Program.
According to the vice-president of administration, Alan Simms, the lake’s excavation process is nearly complete and naturalization will begin shortly. However the latter “takes time to gain hold” so a proposed completion date has not yet been announced.
According to Sid Rashid, University of Manitoba students’ union president, construction on campus that improves facilities is something we have to deal with.
“In general, any upgrades to our campus are a positive especially when it comes to the infrastructure. [ . . . ] We’re pushing the provincial government to provide more funding for infrastructure upgrades.”
“In terms of inconveniences for students, you hope that the university along with the firms are making all the accommodations necessary for the students and hopefully not interfering with them too much.”
However, Rashid mentioned that students have to understand that the U of M is a growing campus.
“It’s important for students to know at the same time that this is a growing university and we’re trying to better ourselves and I think that’s only a positive,” he said.
The university is also planning a new pedestrian mall to provide a direct entrance from Chancellor Matheson Road. The fifth phase of the project is predicted to cost $1.3 million and to be finished by spring of 2010.
University Centre will also be undergoing changes, as its food court will reportedly be revamped by mid-November, according to the director of public affairs, John Danakas. The first floor Tim Hortons has already been relocated nearer to the BookStore so that the original may be converted into additional seating.
Subway will also be changing location, but remaining in the food court area, to allow for increased counter space. Taking its former place will be a new salad station. The second floor of UC will be receiving additional seating as well.
The university has already successfully completed one set construction projects.
This past September marked the official opening of the new Welcome Centre. The project cost $7.3 million and now acts as the hub for parking and shuttle, guest visitor services, and Security services.




